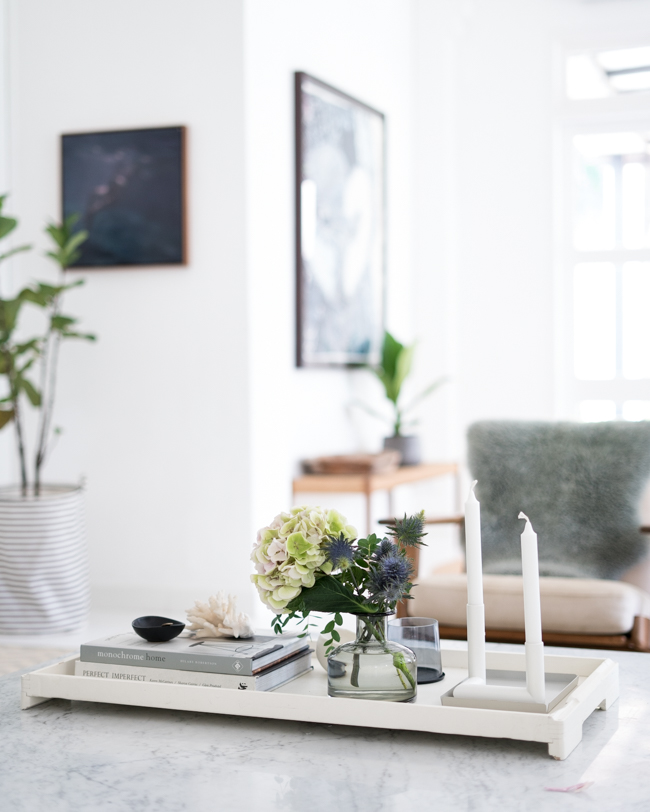Welcome to My Home
my home and style
nestled in amongst the Singaporean jungle, my home is a combination of contemporary Australian style and Singapore heritage
Welcome to the new home of Lottie Lifestyle…and welcome to my home.
Two years ago we moved into a Black and White art deco home in Singapore. Nestled within the jungle, yet only moments from busy Orchard Road, our home was built in 1935 by the British Army for one of it’s Officers and is now owned by the Singapore Government. What the home lacks in modern amenities (no plumbed hot water or gas mains connection, no curtains, or air-conditioning…the list goes on!) it makes up for in spades with large square rooms with soaring ceilings and plenty of space - both internal and external.
Some feel that living in an historic Black and White home is an undertaking - installing all of the amenities, dealing with the snakes and upkeep of the grounds, and whilst it isn’t without it’s challenges - overall I see it as a privilege…the chance to be custodians of a wonderful piece of Singapore’s heritage.
my style
Fundamentally I am drawn to contemporary interiors with personality. I have an aversion to anything that is too matchy and would find it impossible to draw inspiration from just one interior style. For me the joy of a space lies in the clever pairing of styles - I have bought our furniture and artwork over the years and take my time to consider what I love. Some pieces, like our marble coffee table, have been with us from our very first home 15 years ago, and other items have only recently been added to the mix. As with many people’s homes, mine is not finished. What you see are the glimpses of our home that I feel happy to share - be assured there are plenty of rooms behind the scenes that still have naked bulbs and zero style.
LIVING ROOM
Downstairs we have a large living room divided by pillars (which would have once led to an outside verandah). I have used the natural division in this large room to create two zones. One is styled in a palette of neutrals - greys, navy, whites and a touch of black. On the other side, the Tigmi Trading vintage rug dominates with a splash of colour and texture. I have also kept the art appropriate for each zone. I have paired a bold Castle and Things embroidery near the the Moroccan rug whilst on the other more neutral side, two black and white Cameron Bloom photographs, a Martine Emdur painting and Joshua Yeldham piece hang on the walls.
entrance
The curve of the art deco staircase creates an eye catching moment at the entrance. Rather than style this space with a hallway table, I decided to keep it simple with a bright pop of orange from a Bent chair - hanging above is a Michael Muir artwork. Muuto dots and an Armadillo & Co rug add an element of neutral texture complimenting the olive green fabric from Warwick on the bench seat I had made.
dining room
This was the room that took the longest for me to decide on. We already had the beautiful oak Moooi table when we moved in but it took me an eternity (OK…probably 6 months) to decide on the classic Thonet black chairs. This room originally had 7 hanging pendant lights (I know..!) so I had all except two of these removed and used Normann Copenhagen bell pendants over the table to anchor the space.
UPSTAIRS
Elsewhere in the home, a similar aesthetic continues. Upstairs we have a second living room which is my favourite room in the house. It is surrounded on three sides with windows that look out on the canopy of trees. It is a quiet space devoid of television and has become my room for reading and taking some time out.
OUTSIDE
A glimpse at our outdoor areas. I used neutral woven pendant lights from Elements Concept in our outdoor seating areas. The chairs on our front verandah, where you can often find me sitting with coffee in hand watching the dog walkers go by, are from Ikea. I had the large outdoor table made and the chairs are also from Elements Concept.
In another separate post I’ll share with you the kids bedrooms…and when I get around to it (maybe in another 2 years time) I’ll also share the other bedrooms. For now, these are work in progress.






























